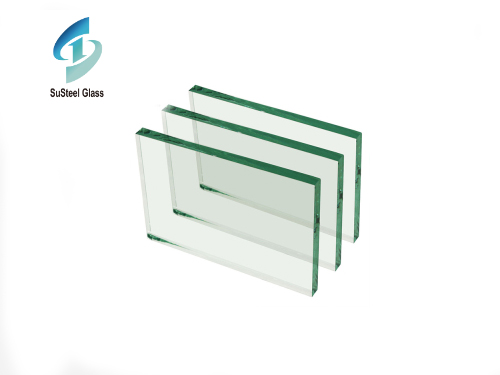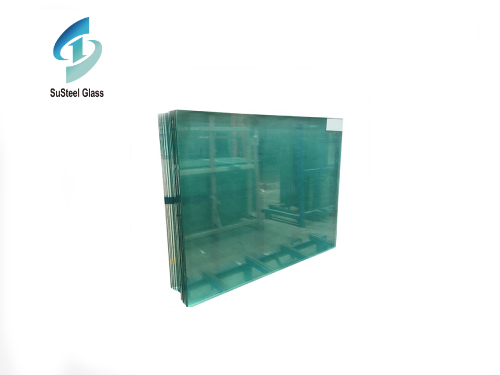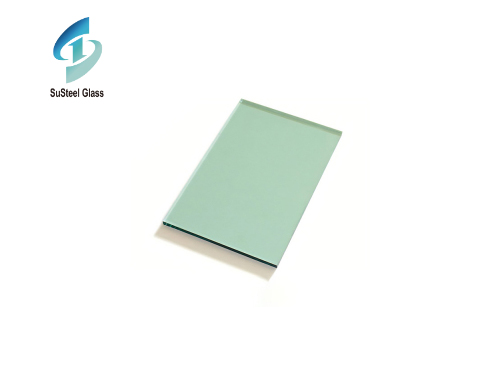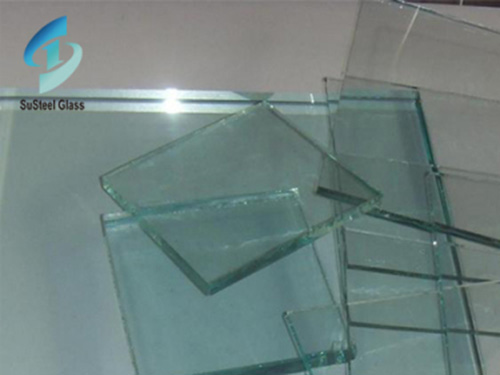
According to observation, the ordinary partition is mainly composed of frame and glass, if the ordinary glass is changed to fire resistant glass, can not be transformed into the ordinary partition for fireproof glass partition, to achieve the fire effect? This view is one-sided, which can be explained by the following three points:
1. Partition is a whole, not glass using fire resistant glass can reach the standard fire resistance grade.
2. Fire resistant glass partition fire resistance to consider the overall fire resistance, including: the main frame, hardware accessories, sealing materials, etc., the partition as a whole fire protection system to consider.
3.The design of fire resistant glass partition, first clear to achieve the fire rating, pay attention to the size of the glass plate and the corresponding relationship between the fire resistance level.
Clear the integrity of the fire glass partition, but also pay attention to the installation of fire glass partition:
1. Fire resistant glass partition installation and each floor, the gap between the partition wall, if the use of rock wool or mineral wool to do sealing treatment, the thickness should not be less than 100mm, and fill tightly and fully.
2. Galvanized steel plate shall be used to support the horizontal smoke belt rock wool or mineral wool between floors, and the thickness of the steel plate shall not be less than 1.5mm.
3. The gap between the supporting plate and the main structure and the curtain wall structure can be filled with fire resistant glass.
4. Fire resistant glass curtain wall installation is not easy to cross the building's two non-partition. Because if the fire-proof glass breaks on one side, the flame will travel to other areas and cause the fire to spread.
 High Purity Tin Ingot: Essential Uses and Key Advantages
High Purity Tin Ingot: Essential Uses and Key Advantages
 Burglar-Resistant Glass: Enhancing Security and Peace of Mind
Burglar-Resistant Glass: Enhancing Security and Peace of Mind
 Exploring the World of Green Tinted Glass Products: Versatility and Sustainability
Exploring the World of Green Tinted Glass Products: Versatility and Sustainability


